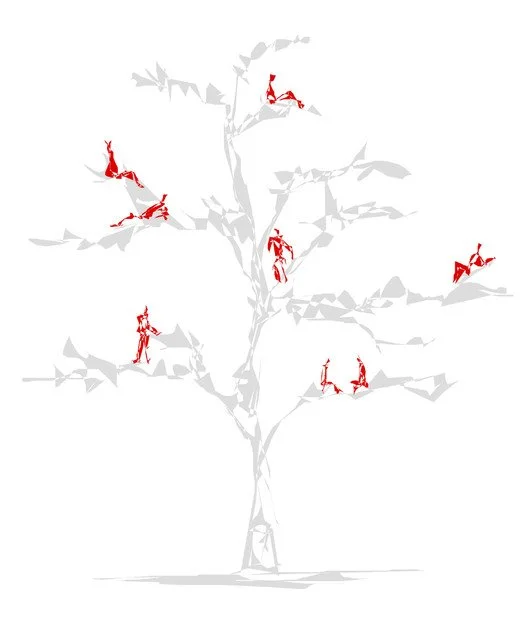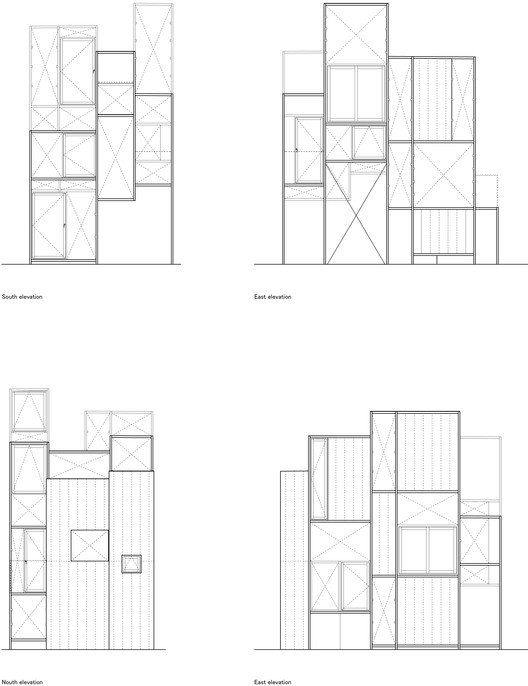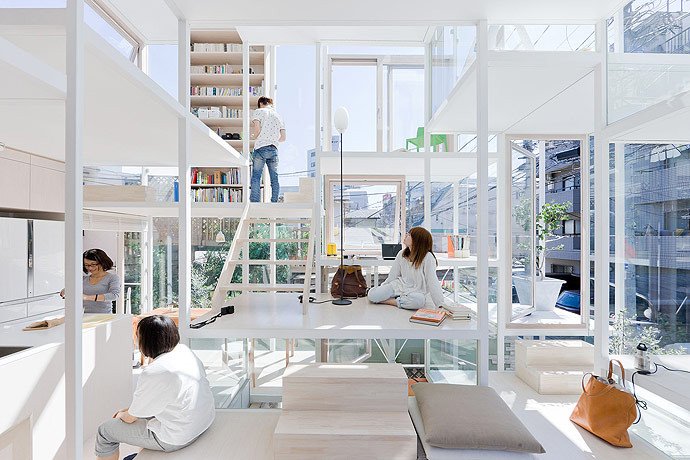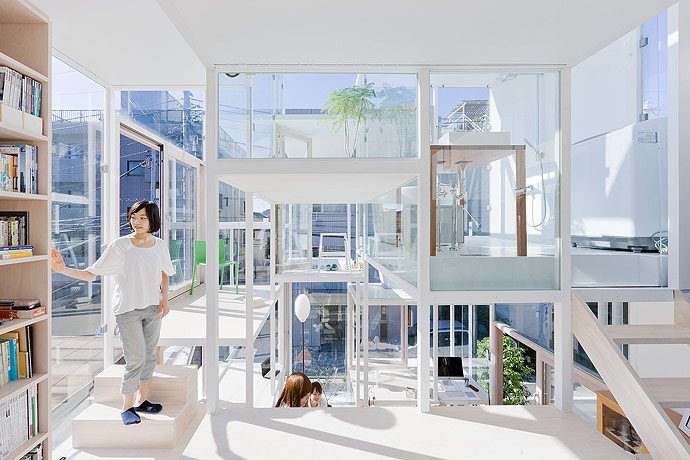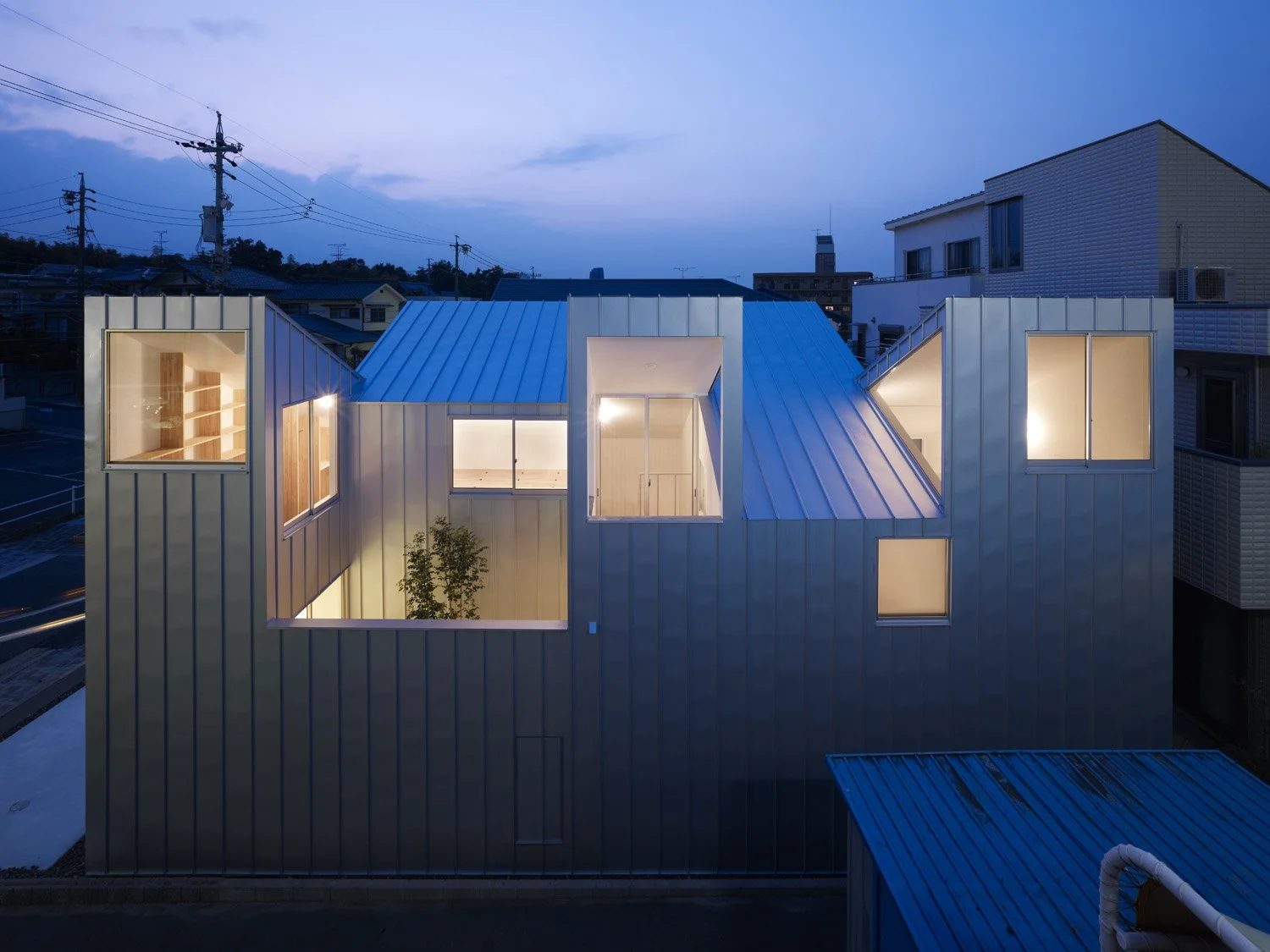Structure & Design
House NA, 2010
Sou Fujimoto Architects
Complex House, 2011
Tomohiro Hata Architect & Associates
Introduction
Here we have two similar but completely different homes in Japan that are only 160 miles aprt. One is House NA designed by Sou Fujimoto Architects in Tokyo, Japan in 2010. The other is Complex House designed by Tomohiro Hata Architect & Associates in Nagoya, Japan in 2011. The homes are similar in size with House NA being 915 sq ft and Complex House being 1155 sq ft. Both homes focus on familiar relationships within a geometric design. What I would like to unpack is how both architects used structural support to dictate the flow of the homes or used the flow of the design to dictate the structural support.
© Sou Fujimoto Architects
© Sou Fujimoto Architects
In House NA, the structure of the house is built like a tree. It allows there to be many floor surfaces. The exact number is 21! The main skeleton of this home is made from a white steel frame with the side and rear elevations containing lightweight concrete panels for lateral support. The floors are light birch, wood flooring. House NA has a completely visible skeleton that aids the design of the house, emphasizing the transparency of the architecture of the home as a whole. The home has an open concept in the sense that there are not walls enclosing individual spaces but each space is clearly defined by the floors and positioning of stairs. The way the floors are at so many different levels highlights the attention to detail in the designing of the flow of the home as well as the structural support needed to assist its design.
©Tomohiro Hata Architect & Associates
©Tomohiro Hata Architect & Associates
In Complex House, the architects designed the structure to force the home into compartments, giving each room its own space and privacy. The home is divided into five main sections. This way, the light wooden construction of the home, which would require more dense support, aids the design of the home and offers the opportunity to do something different with the roof. Having many walls separating the house into clear spaces and voids, lets each of these sections have its own roof. The architects decided to alternate pitch direction on the roof of each section inviting natural light throughout the home all day long.
© Sou Fujimoto Architects
©Tomohiro Hata Architect & Associates
How do these structures encourage circulation?
Circulation in House NA relies on fenestration, windows placed strategically in the space. In Complex House, there is a hallway stretching from one end of the house to the other, positioned in the center where the alternating roof pitches meet. With the staircase being in the center of the home and multiple void spaces on opposing ends of the building, the air is able to circulate throughout the space and enhance natural ventilation.
© Sou Fujimoto Architects
© Sou Fujimoto Architects
Construction Matters | Introduction
In the introduction of Construction Matters, the author states, “steel framework draws lines into space that crop the surrounding environment.” In the context of House NA, the architects used this “cropping” to emphasize the definition of individual spaces. I believe it also helps the home look and feels taller, giving the inhibitor the feeling of climbing a tree while using the space. Sou Fujimoto Architects emphasize that the steel beams do not resemble any aspect of a tree, however the cohabitating with others at different levels within the home reference the life lived by our predecessors from when they once inhabited trees. The author also tells us that the steel framework does not have the ability to give us a horizontal surface, so to create division among the space, the framing needs to collaborate with additional materials.
©Tomohiro Hata Architect & Associates
When speaking about wood, the author tells us that wood has a lower load-bearing capacity than steel, therefore when using a wood framing system, more material will be needed to construct a firm structure. The wood framing system, in contrast to steel framing, is a, “complex arrangement of post that Rafters embracing that fill space with a dense three-dimensional pattern.”
© Sou Fujimoto Architects
If you made the Complex House with the steel framing system of House NA it would be an excessive amount of steel beams that would have to be covered to compartmentalize the home. Vice versa, if you made House NA with lightweight, wood framing, the density required for that material would distract from the flow and aesthetics of the home (and general tree design).
©Tomohiro Hata Architect & Associates
Conclusion
Both of House NA and Complex House are beautiful works of residential architecture in (relatively) the same area of the world. Within the confines of compact cities, Sou Fujimoto Architects and Tomohiro Hata Architect & Associates were successful in designing homes for their clients’ families. These homes relied on their skeleton to aid the flow of their perspective homes, creating definitive spaces in completely different ways. Using light, geometric shapes, and common materials, Sou Fujimoto Architects and Tomohiro Hata Architect & Associates show the world what can be possible using steal and wood framing systems.
Resources
“House NA by Sou Fujimoto Architects.” Architizer, June 11, 2019. https://architizer.com/projects/house-na/.
“Projects|Tomohiro Hata Architect & Associates|an Architecture Office in Kobe, Japan.” Tomohiro Hata Architect & Associates. https://www.hata-archi.com/en/projects/detail.php?id=14.
Hata, Tomohiro. “Tomohiro Hata: Complex House in Nagoya, Japan.” designboom, February 12, 2018. https://www.designboom.com/architecture/tomohiro-hata-complex-house.
Rosenfield, Karissa. “House Na / Sou Fujimoto Architects.” ArchDaily. ArchDaily, April 30, 2012. https://www.archdaily.com/230533/house-na-sou-fujimoto-architects.
Sánchez, Daniel. “Complex House / Tomohiro Hata Architect and Associates.” ArchDaily. ArchDaily, April 7, 2014. https://www.archdaily.com/493139/complex-house-tomohiro-hata.
Windeck, Georg, Lisa Larson-Walker, Sean Gaffney, and Will Shapiro. “Introduction.” Essay. In Construction Matters, 12–16. Brooklyn, NY: PowerHouse Books, 2016.



