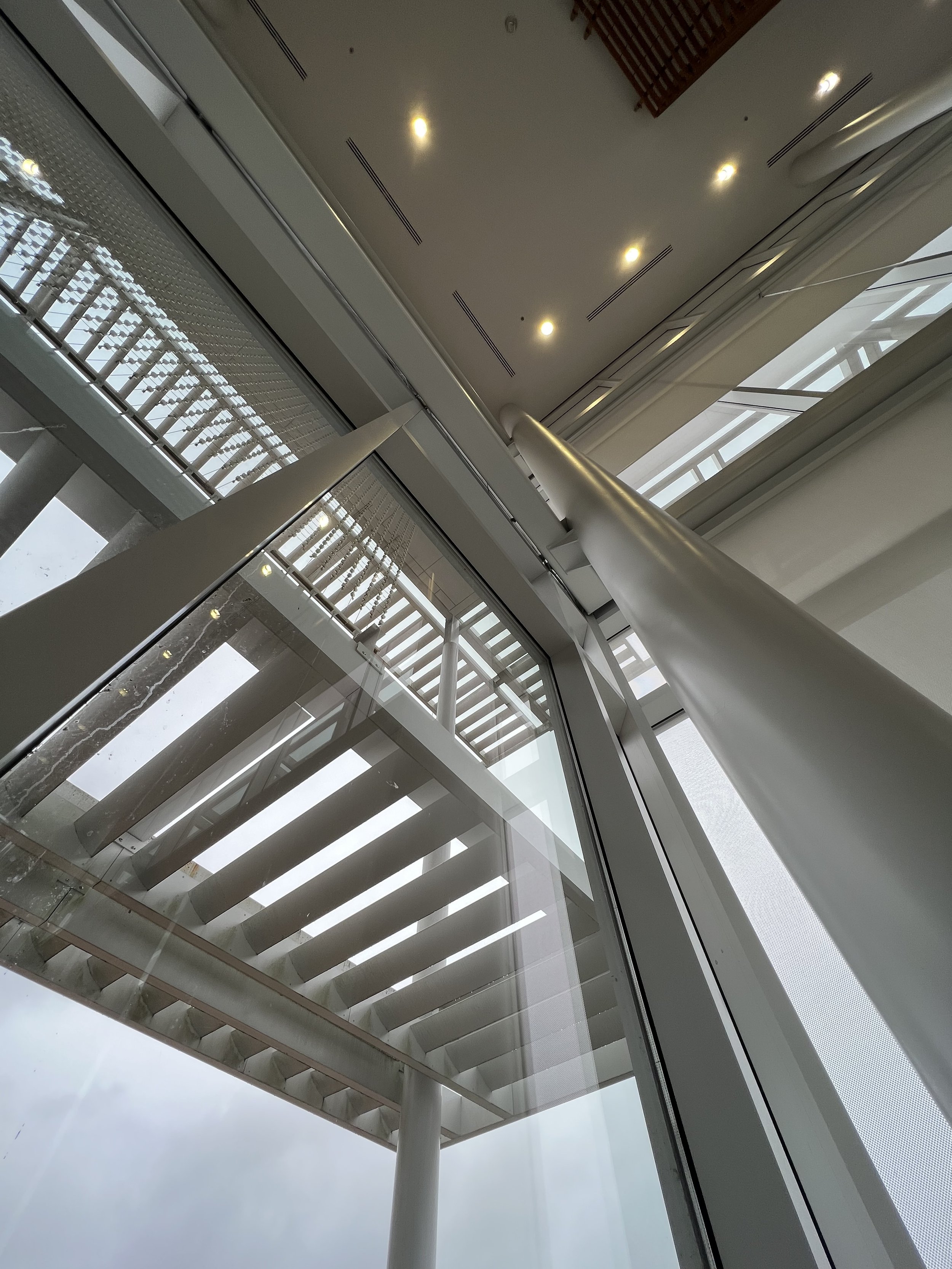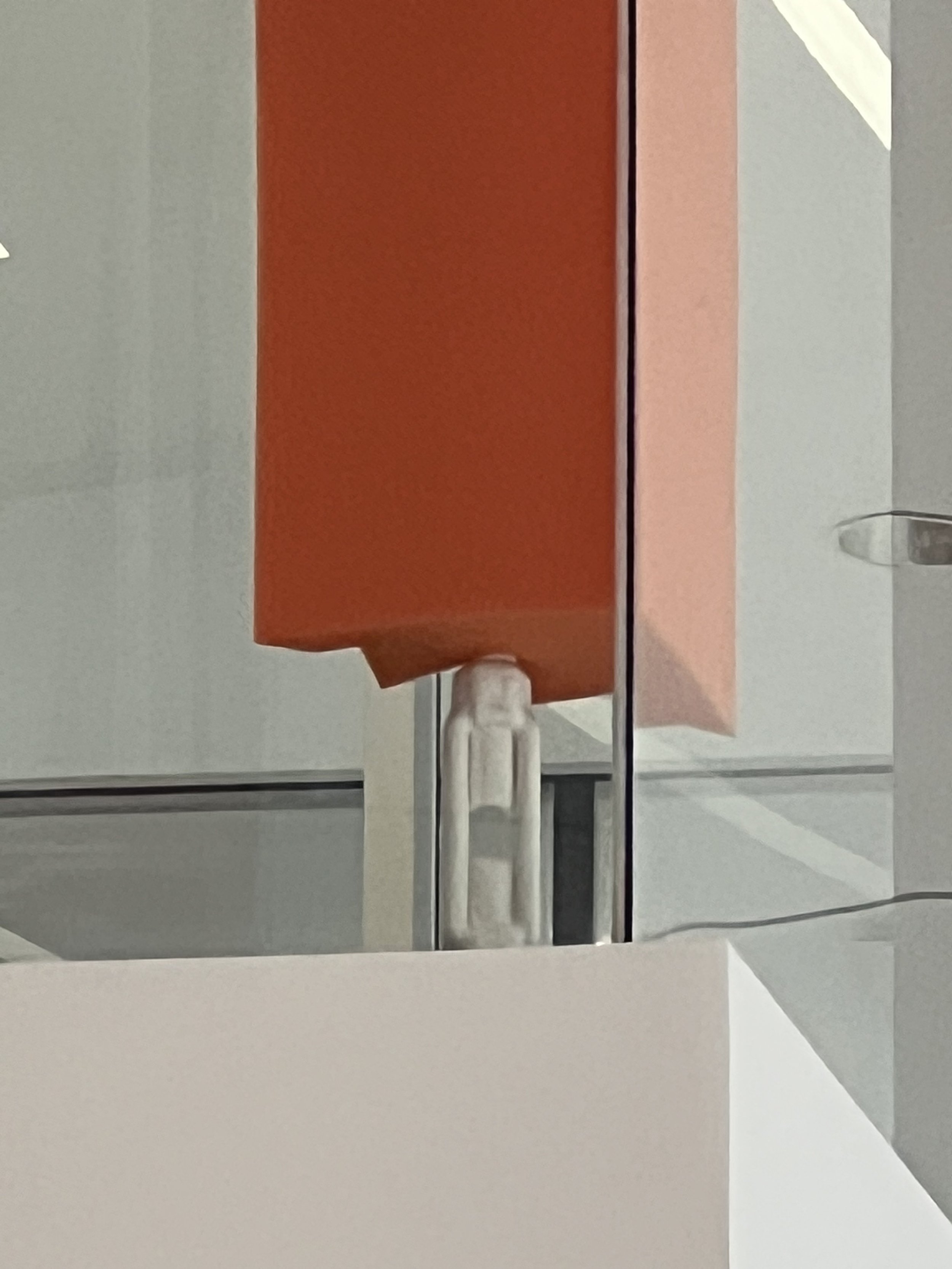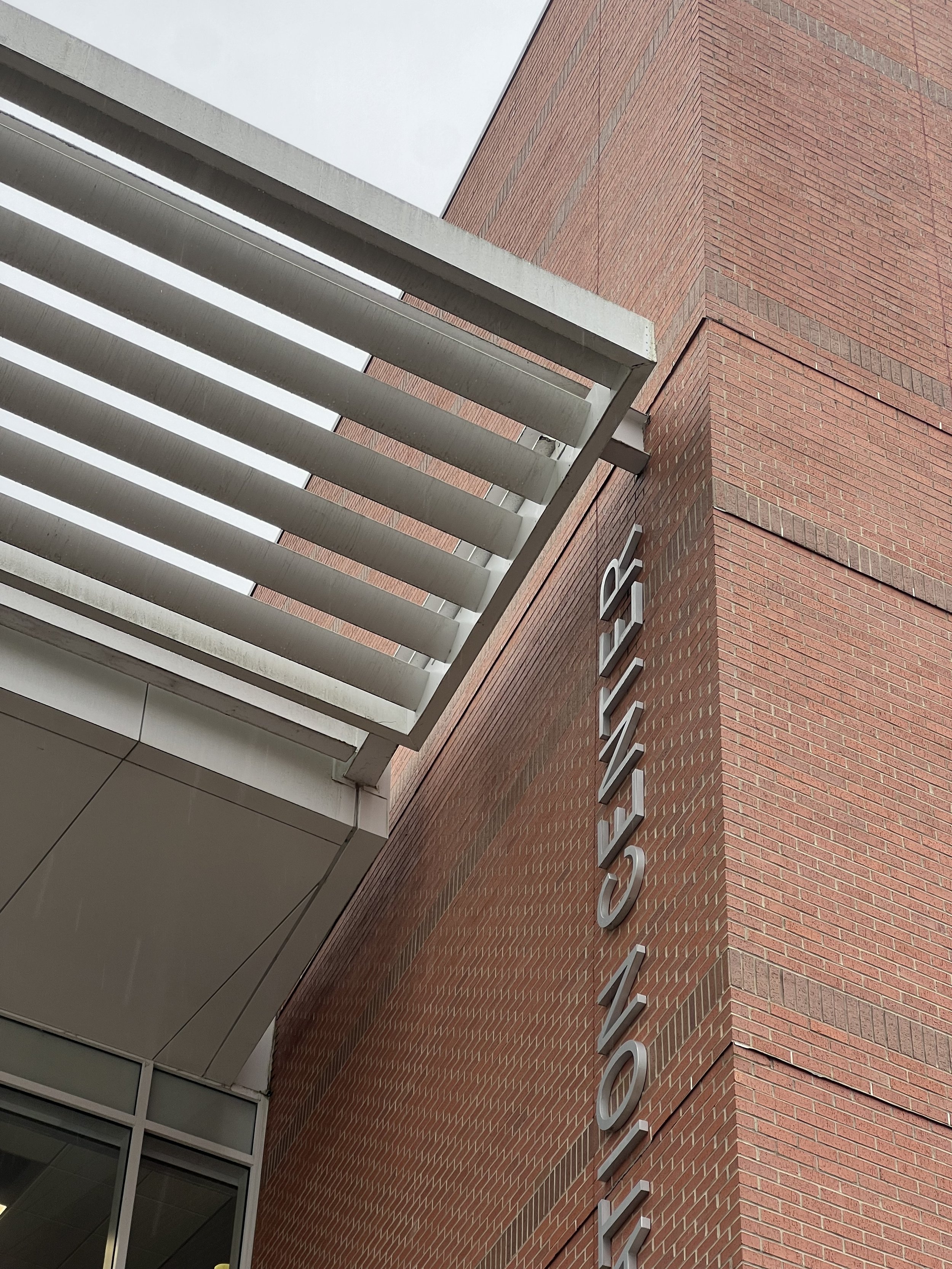Watt Innovation Center
cylindrical columns hold up the roof and the curtain wall at the front of the building
separate smaller cylindrical columns hold up the exterior awning
the roof is corrugated metal, the ceiling is suspended from the roof (not held up by walls)
the curtain wall window system is attached by a line of independent steel beams about halfway up the wall that is connected to the interior columns
square steel columns holding up the second and third floors
corner connection
the roof is being held down with steel braces
corner column connection
cylindrical column running from the ground floor to roof
the “floating rooms” are suspended from above by tension cables
~mystery structure~
either the windows are in line or the fourth floor wall is thicker
the facade is independent of the building structure





























