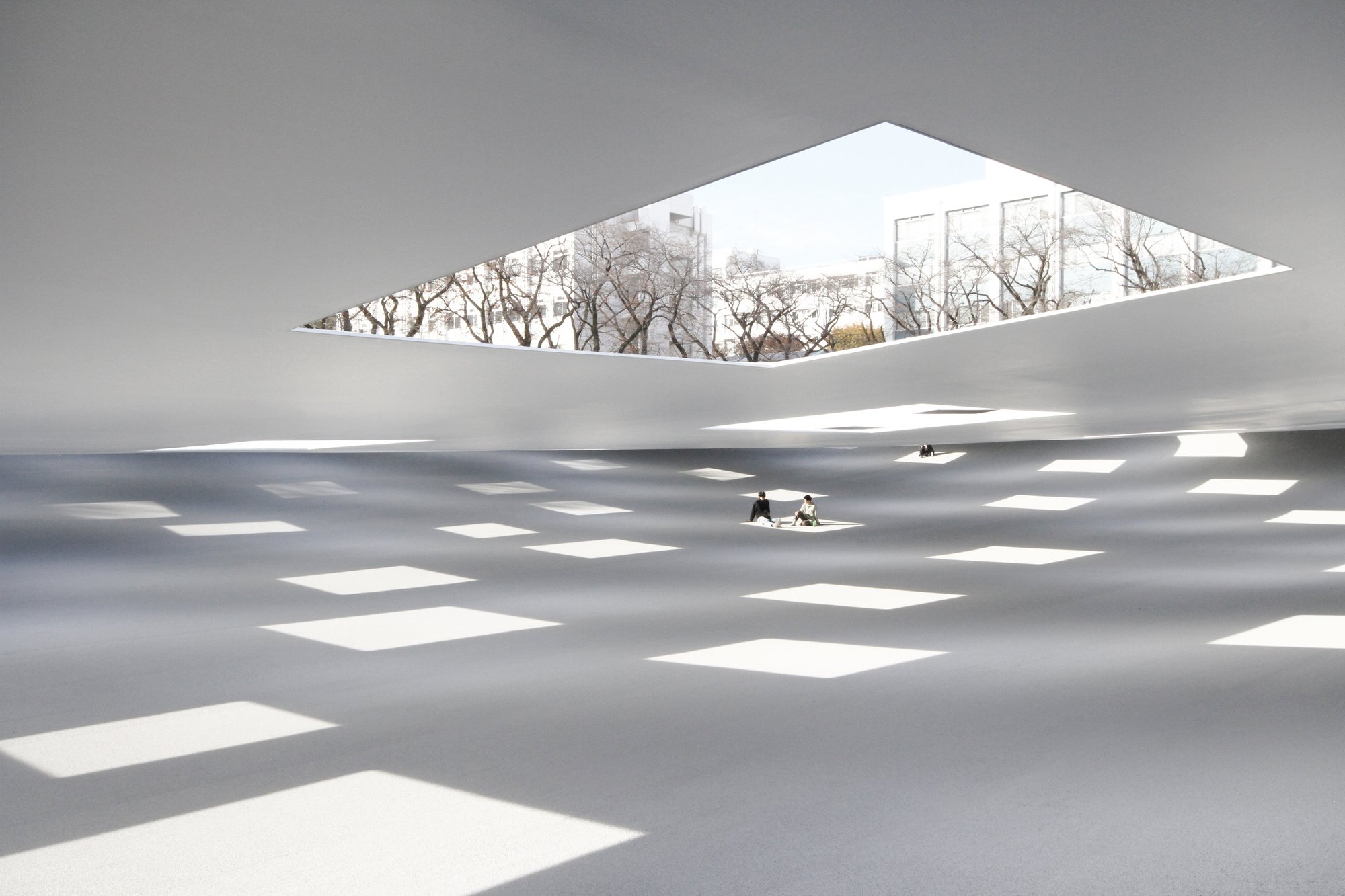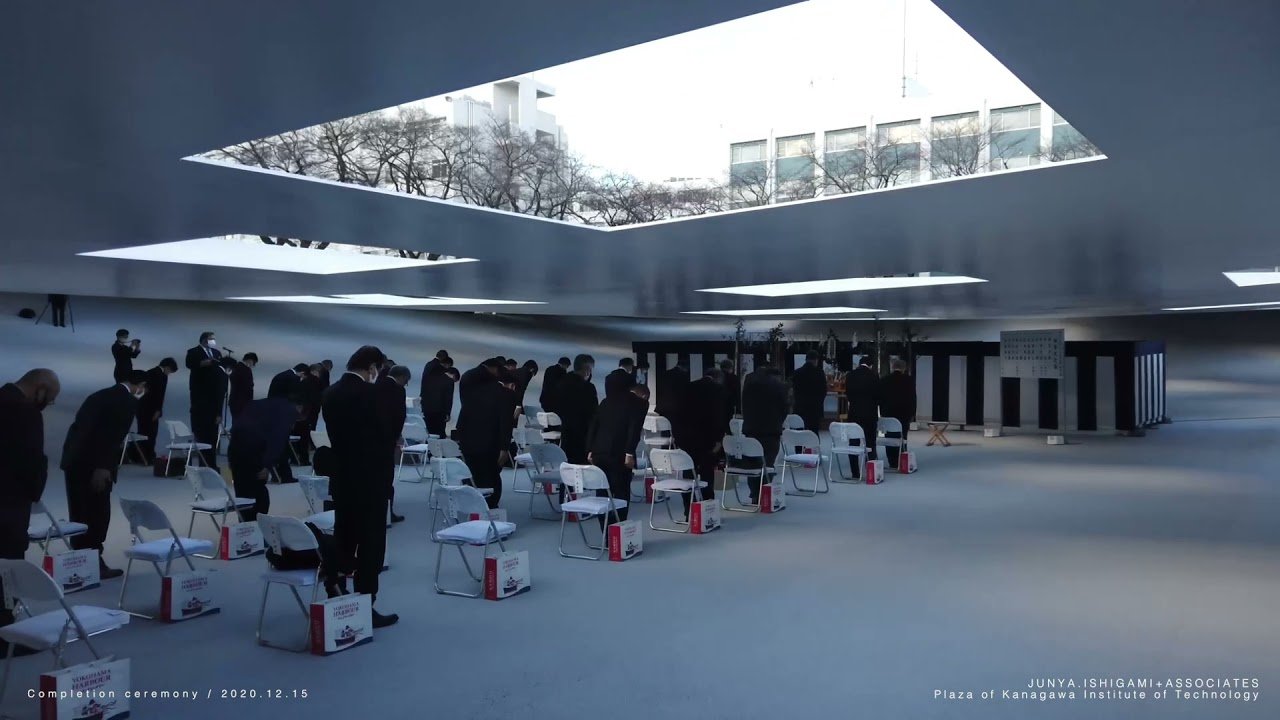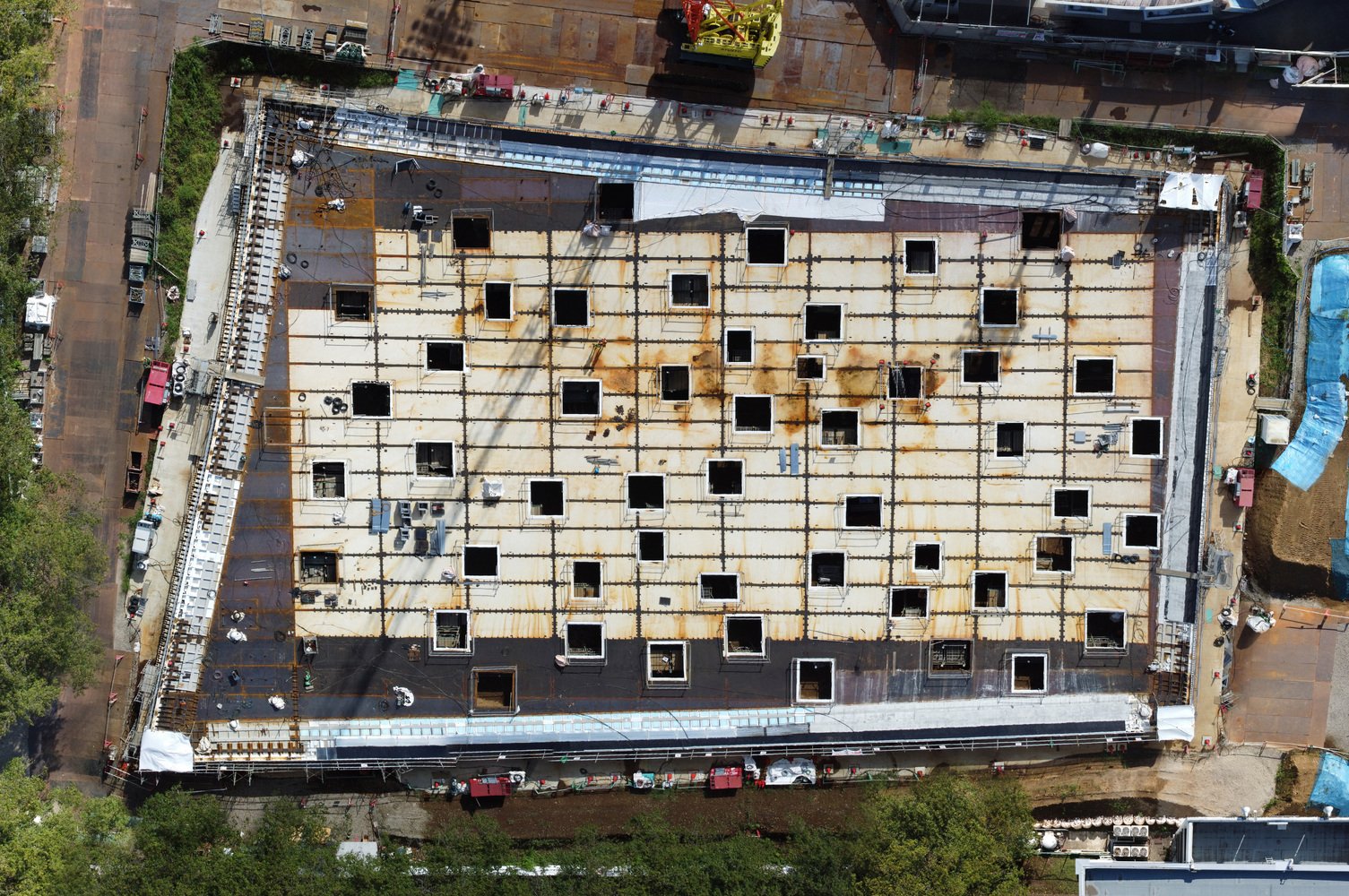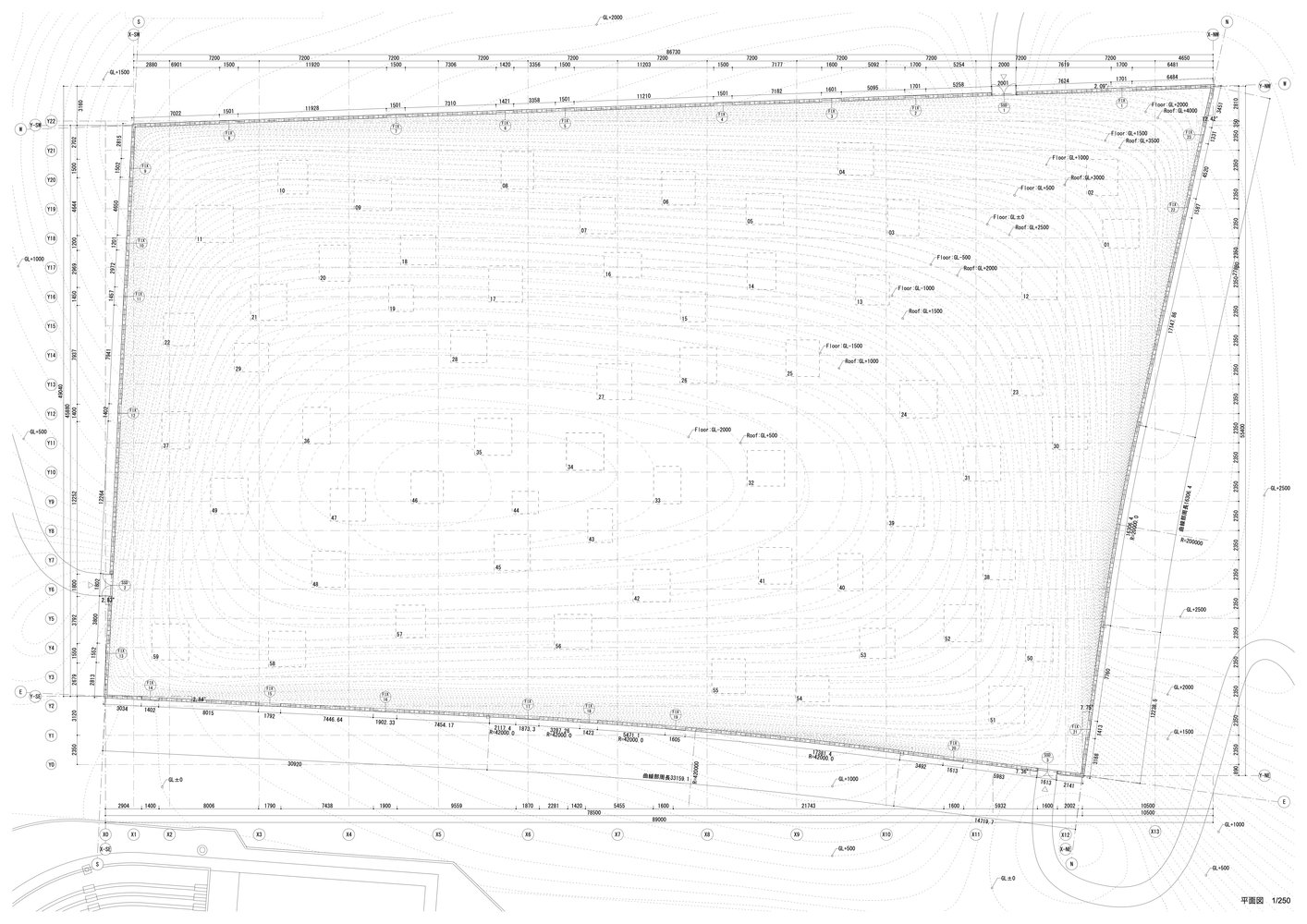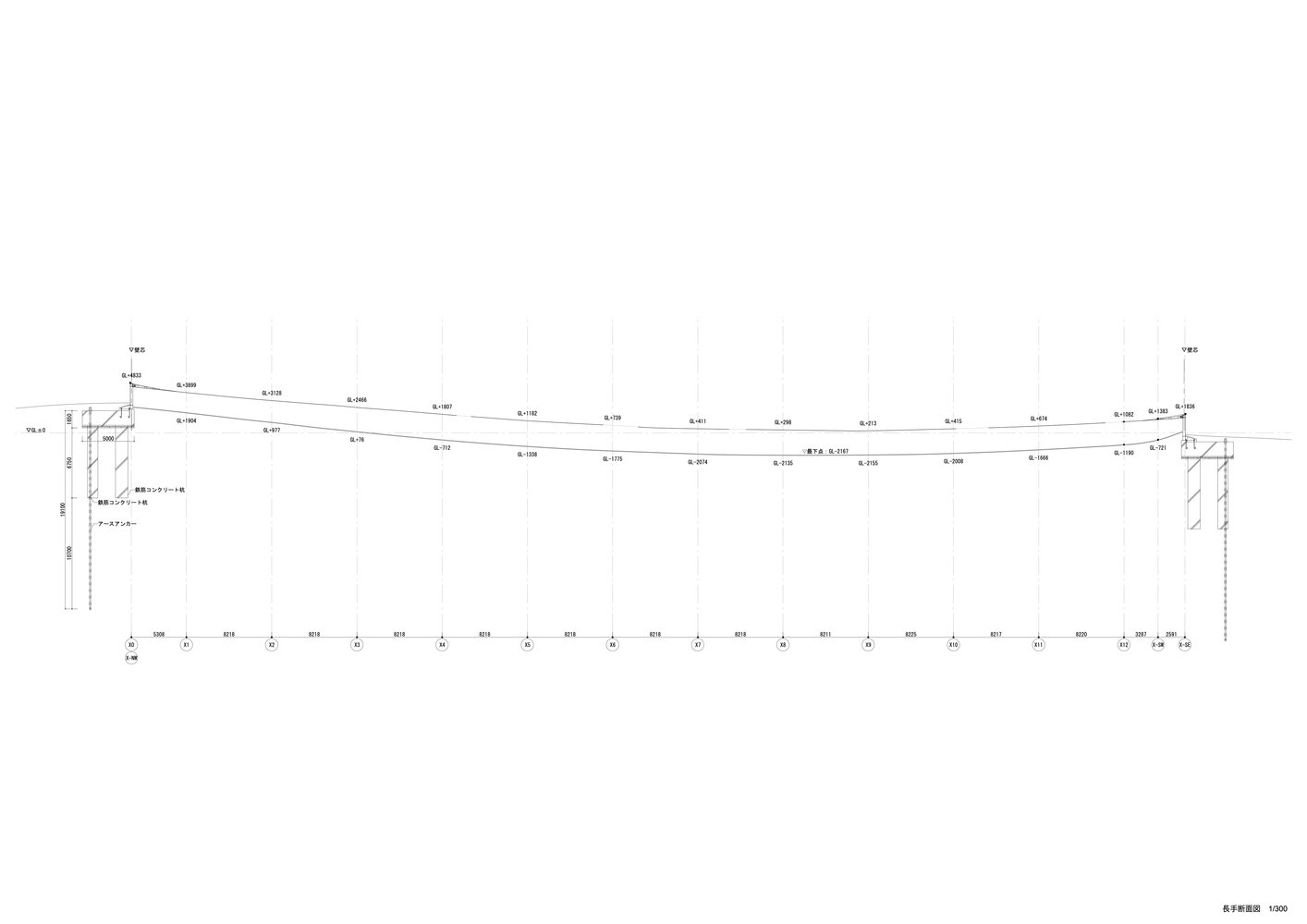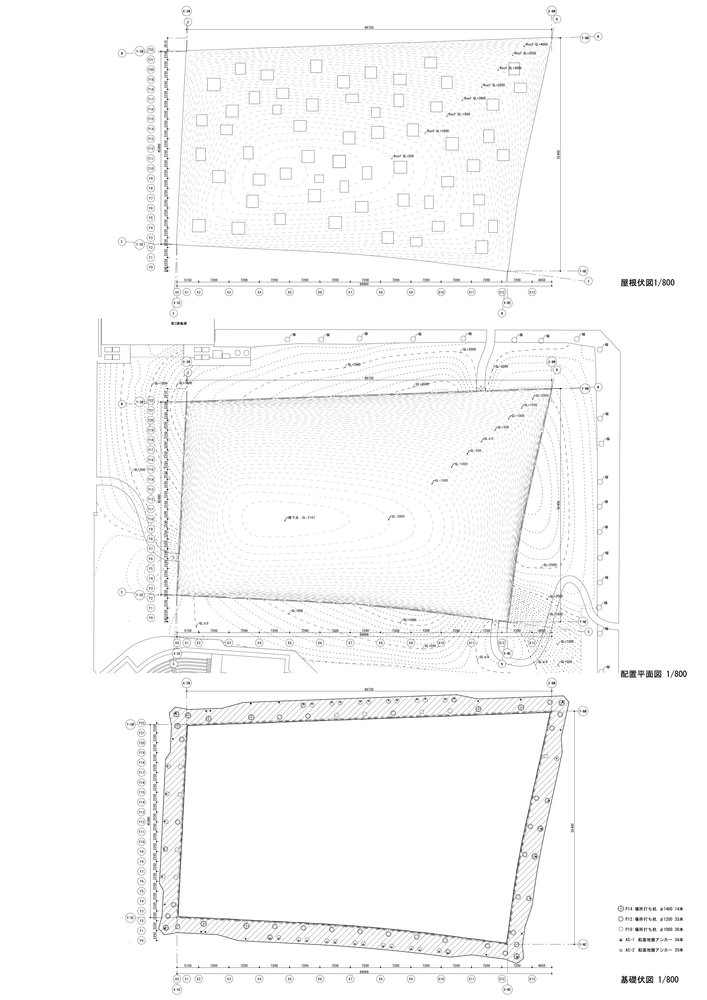KAIT PLAZA
Image Credit: Junya Ishigami + Associates
Overview:
The Plaza of Kanagawa Institute of Technology (KAIT) is located in Kanagawa, Japan. KAIT Plaza was designed by Junya Ishigami + Associates and completed in 2020.
The KAIT Plaza is an experimental, semi-outdoor space on the Kanagawa Institute of Technology’s campus. Located near the KAIT Workshop (insert Janelle’s link here), a building also designed by Junya Ishigami + Associates that was completed a decade earlier. The KAIT Plaza is open to the public (unless closed for a private event) for a multitude of functions. This building experiments with a function follows form mentality while straining the visitors’ sense of scale.
Two terms to emphasize when discussing the KAIT Plaza are Semi - Outdoor and Versatility.
Image Credit: Junya Ishigami + Associates
Image Credit: Junya Ishigami + Associates
Image Credit: @r_tooyama
Semi-Outdoor:
This Plaza is semi-outdoor in fact that it is an enclosed space with a partial roof and floor. However, the roof has 59 openings, allowing the elements to enter the structure. The two natural elements to note when interacting with the space are sun and rain.
Direct sun beams through the openings, casting perfect squares and rectangles on the sloped floor of the plaza. When the sun is not direct, the shapes become blurred focal points of light. This effect entirely shakes up visitors’ perception.
When it rains, the water comes pouring through the ceiling openings, meets the floor, and gathers at the lowest of the floor’s slope. The water in the space slowly is absorbed. This is made possible by water-permeable asphalt that is treated with high-pressure cleaning to remove the oil entirely before painting. Even on rainy days, visitors may sit on the buildings floor.
The space was also created as a way for visitors to connect to the natural environment. In addition to the semi-outdoor nature of the Plaza, the floor of the plaza is sloped across its entire span. This slope references a riverbank. Once visitors are in the space and look toward the exterior walls, they see the ceiling and floor appearing to meet, mimicking the horizon.
There are also windows on the exterior walls very close to the ground to emphasize the similarities between the KAIT Plaza and the natural world.
Image Credit: Junya Ishigami + Associates
Versatility:
The Versatility of the KAIT Plaza is the epitome of function follows form. Since the campus had a variety of multifunctional spaces, this Plaza was approached from an experimental perspective.
Ishigami said, "The Versatility of the plaza was in this case considered from an experiential point of view instead of a practical one. Since the campus already had multifunctional spaces, with a lack of relaxation area, the users would benefit from a unique space suggesting a more ambiguous program. Therefore, instead of moving with a specific function in mind, the architect concentrated on the versatile experience of the space with an exploration on the ways to spend time there. “The process of passing time becomes the subject” (1).
Image Credit: Junya Ishigami + Associates
Image Credit: Junya Ishigami + Associates
Structure:
At 295 feet long at its largest span, this plaza is 43,000 sq ft. How is it possible to create such a seamless building? Use 83 piles, 54 ground anchors, and a concrete foundation beam. Pollock says, “the Plaza’s elegant simplicity belies the complexity of its construction” (2).
The KAIT Plaza’s roof is also coated with white water-permeable asphalt that helps reduce heat. The roof does not sit in an even plane rather has a slight curvature that parallels the slope of the floor. The average distance between the floor and the roof is eight feet, the ceiling height you would find in a typical Japanese home. Ishigami noted that the most difficult part of this project was the process of creating a smooth roof surface. Junya Ishigami + Associates chose to work with Jun Sato Structural Engineers to achieve the project they wanted. Jun Sato had both robots and construction workers weld 1/2” thin panels on site that were regularly checked to prevent distortion.
How is this massively wide but miraculously thin roof supported? Ten-inch wide sandwich walls constructed of steel sheets and ribs, existing as both “skin and structure” (2). The roof and walls are connected with movable pin joints to account for expansion and contraction. Other structural elements to note provided by Pollock:
A 10-foot-deep ribbed compression ring helps carry the roof’s weight. Triggering a system-wide ripple effect, seemingly minor adjustments, such as thickening the walls’ steel plate, were needed to offset loading inconsistencies generated by the building’s irregular shape and scattered roof openings.
Below grade, the walls are supported by 20-foot-deep reinforced-concrete piles and 62-foot-long steel anchors, both secured by a massive concrete foundation beam.
Ishigami likens the Plaza’s support system to a suspension bridge in the round. “In this structure, the force comes from all directions,” he explains.
The entire plaza is painted with white tones, creating a seamless space for visitors without any implication of the building’s structural support or construction materials. “I wanted to make a close relationship between the body and the building,” explains Ishigami. Abstract yet intimate, scaleless yet human-sized, the Plaza offers that possibility. (2.)
Image Credit: Junya Ishigami + Associates
Plans & Sections:
Site Plan
Notice on the east side of the KAIT Plaza, the exterior wall has a slight inward curve, referencing the shape of the next-door baseball diamond.
Image Credit: Google Earth
Image Credit: Junya Ishigami + Associates
Roof & Floor Plan
Image Credit: Junya Ishigami + Associates
Image Credit: Junya Ishigami + Associates
Section
Image Credit: @akimsasa
Image Credit: Junya Ishigami + Associates
Plans & Sections
Image Credit: Junya Ishigami + Associates
Image Credit: Junya Ishigami + Associates
Model Making Process:
I started by tracing the floor plan. The KAIT Plaza has 59 ceiling openings.
I layered that on a piece of kraft paper and cut out the ceiling openings.
At this point I realized that making this model out of kraft paper and cardboard did not make sense to make because of the organic sloping that occurs within the structure. So I switched to clay.
I layered the trace paper with all of the ceiling openings and cut out each one on a slab of clay.
I created a base for the ceiling with sloping interiors. The two most important aspects of this building are the variety of size and speratic spacing of the window openings and the idea that the building is set in the ground with a natural sloping floor.
I emphasized the building being set into the ground by oversizing the ceiling so it overhangs the walls. If the viewer is viewing it from above, the walls cannot be seen.
The Final Product ->
This is the base with sloping interiors.
Unfortunately, the ceiling cracked.
me and my model :)
Resources:
Abdel, Hana. “Plaza of Kanagawa Institute of Technology / Junya Ishigami + Associates.” ArchDaily. ArchDaily, January 15, 2021. https://www.archdaily.com/954785/plaza-of-kanagawa-institute-of-technology-junya-ishigami-plus-associates.
Naomi Pollock, FAIA. “The Plaza at Kanagawa Institute of Technology by Junya Ishigami + Associates.” Architectural Record RSS. Architectural Record, April 9, 2021. https://www.architecturalrecord.com/articles/15064-the-plaza-at-kanagawa-institute-of-technology-by-junya-ishigami-associates


